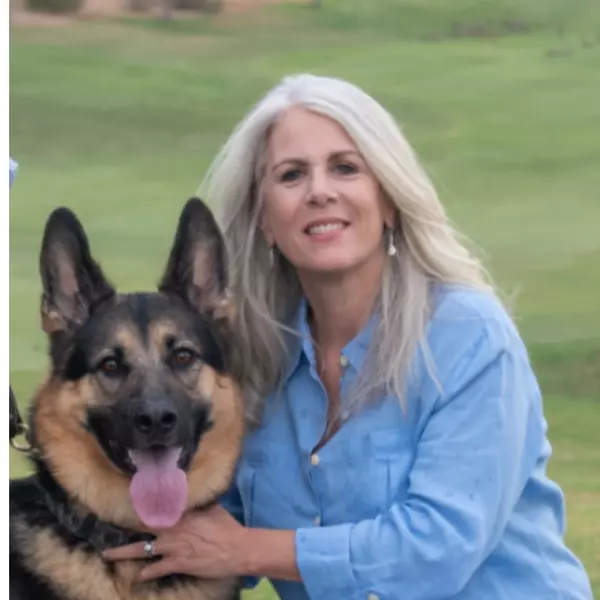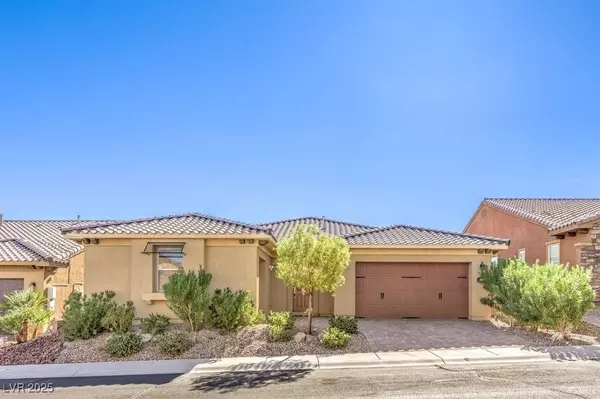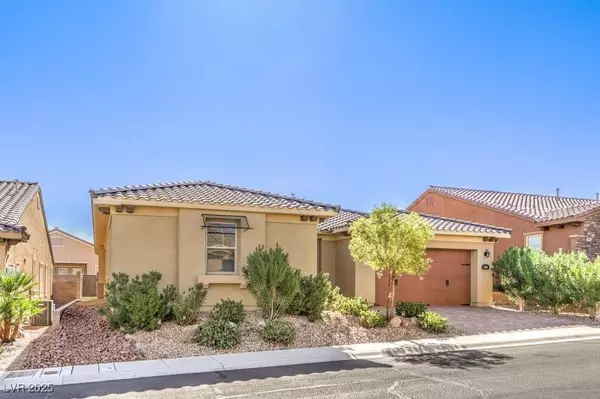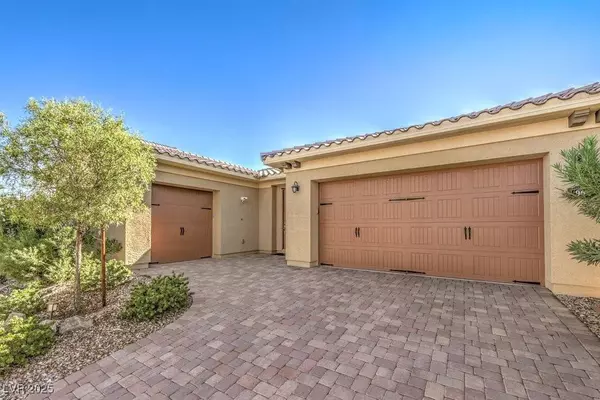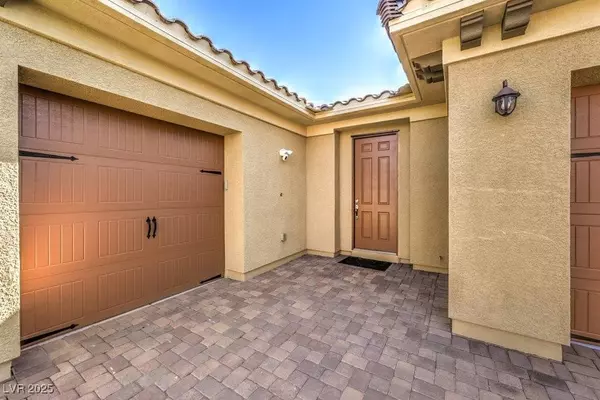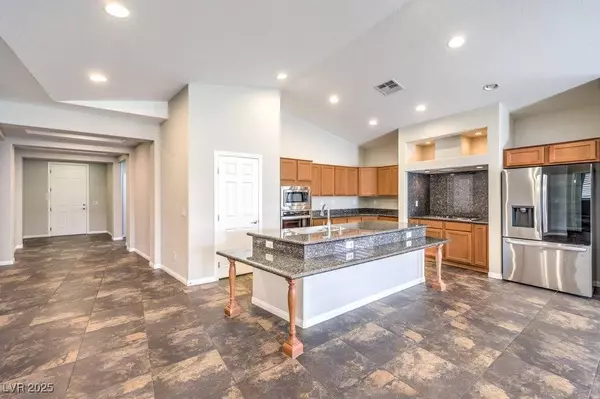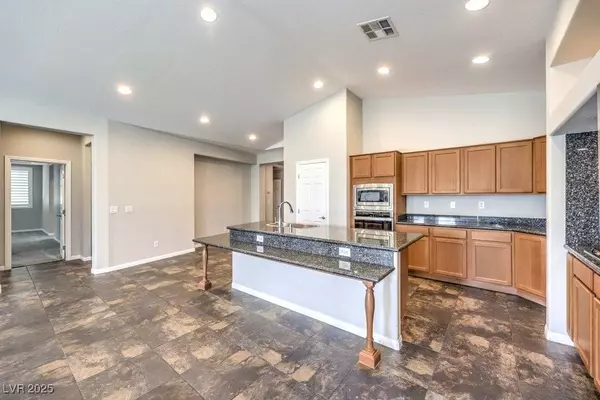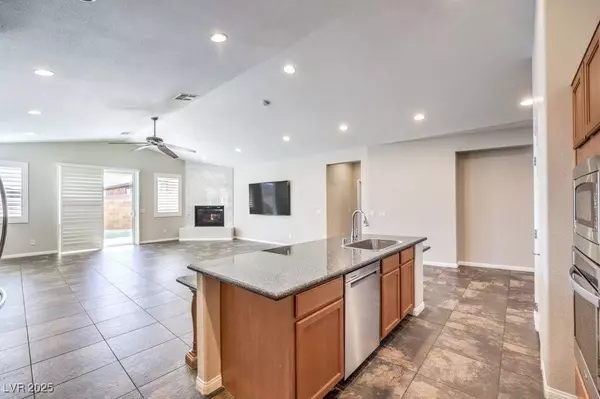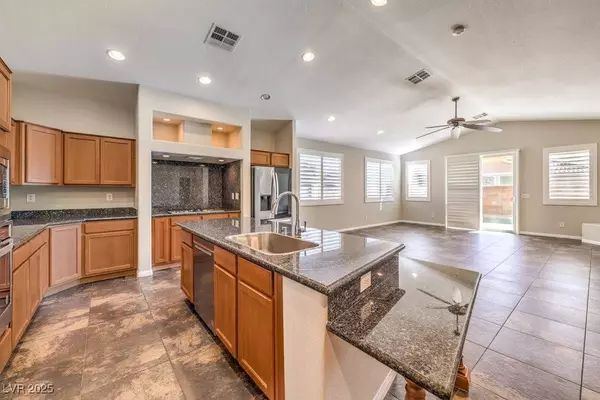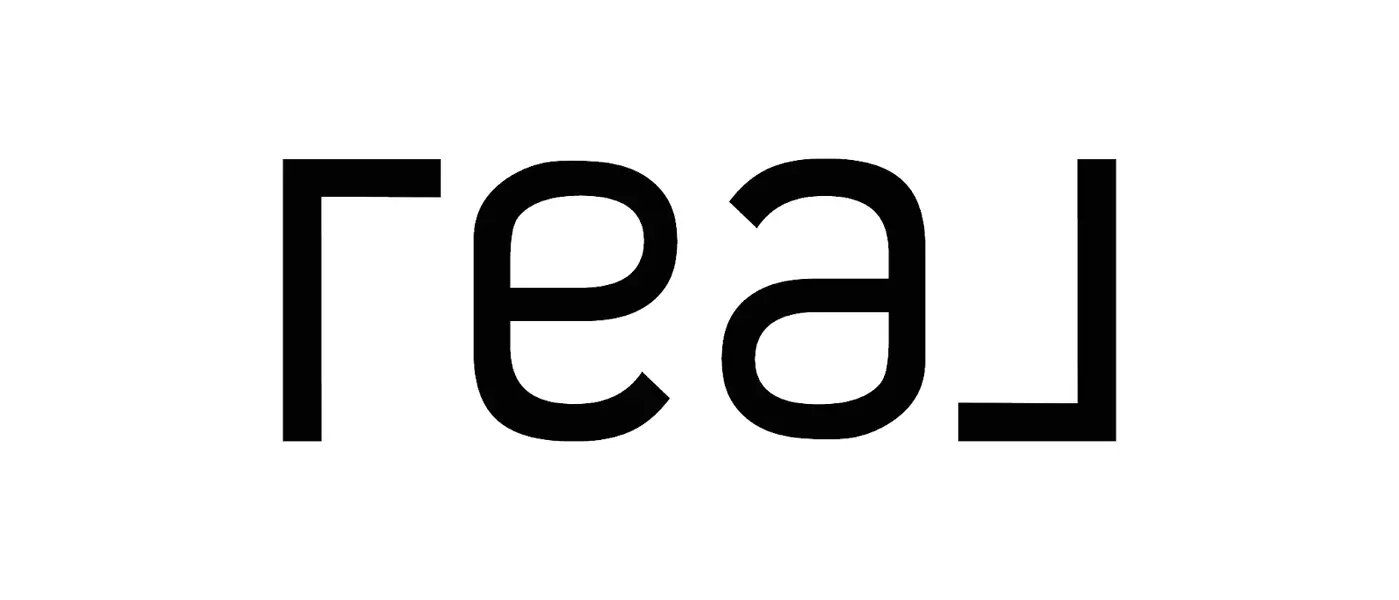
GALLERY
PROPERTY DETAIL
Key Details
Property Type Single Family Home
Sub Type Single Family Residence
Listing Status Active
Purchase Type For Sale
Square Footage 2, 674 sqft
Price per Sqft $243
Subdivision Tuscany Parcel 16
MLS Listing ID 2722077
Style One Story
Bedrooms 3
Full Baths 2
Three Quarter Bath 1
Construction Status Resale
HOA Fees $220/mo
HOA Y/N Yes
Year Built 2011
Annual Tax Amount $4,041
Lot Size 6,098 Sqft
Acres 0.14
Property Sub-Type Single Family Residence
Location
State NV
County Clark
Community Pool
Zoning Single Family
Direction South on 215 to E Lake Mead Pkwy. Left on Cadence Crest stay in Rt lane. Go through Round About and stop at guard gate for access.
Building
Lot Description Drip Irrigation/Bubblers, Desert Landscaping, Landscaped, Synthetic Grass, < 1/4 Acre
Faces West
Story 1
Sewer Public Sewer
Water Public
Construction Status Resale
Interior
Interior Features Bedroom on Main Level, Ceiling Fan(s), Primary Downstairs, Window Treatments
Heating Central, Gas
Cooling Central Air, Electric
Flooring Carpet, Ceramic Tile, Tile
Fireplaces Number 2
Fireplaces Type Bedroom, Family Room, Gas
Furnishings Unfurnished
Fireplace Yes
Window Features Blinds,Double Pane Windows,Plantation Shutters,Window Treatments
Appliance Built-In Electric Oven, Dryer, Dishwasher, Gas Cooktop, Disposal, Gas Range, Microwave, Refrigerator, Washer
Laundry Gas Dryer Hookup, Main Level, Laundry Room
Exterior
Exterior Feature Barbecue, Patio, Private Yard, Sprinkler/Irrigation
Parking Features Attached, Epoxy Flooring, Finished Garage, Garage, Garage Door Opener, Inside Entrance, Private
Garage Spaces 3.0
Fence Block, Back Yard
Pool Association, Community
Community Features Pool
Utilities Available Underground Utilities
Amenities Available Basketball Court, Clubhouse, Fitness Center, Golf Course, Gated, Playground, Park, Pool, Racquetball, Recreation Room, Guard, Spa/Hot Tub, Tennis Court(s)
View Y/N No
Water Access Desc Public
View None
Roof Type Tile
Porch Covered, Patio
Garage Yes
Private Pool No
Schools
Elementary Schools Josh, Stevens, Josh, Stevens
Middle Schools Brown B. Mahlon
High Schools Basic Academy
Others
HOA Name Tuscany
HOA Fee Include Maintenance Grounds,Recreation Facilities,Security
Senior Community No
Tax ID 160-32-713-077
Security Features Fire Sprinkler System,Gated Community
Acceptable Financing Cash, Conventional, FHA, VA Loan
Listing Terms Cash, Conventional, FHA, VA Loan
Virtual Tour https://www.zillow.com/view-imx/b2e607c3-457c-43be-a591-028fe9285571?setAttribution=mls&wl=true&initialViewType=pano&utm_source=dashboard
SIMILAR HOMES FOR SALE
Check for similar Single Family Homes at price around $649,900 in Henderson,NV

Active
$514,900
98 Via Franello, Henderson, NV 89011
Listed by Frank J. Gargano of Real Estate Consultants of Nv3 Beds 4 Baths 2,468 SqFt
Pending
$489,990
109 Barkset WAY, Henderson, NV 89011
Listed by Frank J. Gargano of Real Estate Consultants of Nv3 Beds 3 Baths 1,831 SqFt
Active
$419,900
1013 Adobe Flat DR, Henderson, NV 89011
Listed by Dillan Tang of Simply Vegas3 Beds 2 Baths 1,518 SqFt
CONTACT
