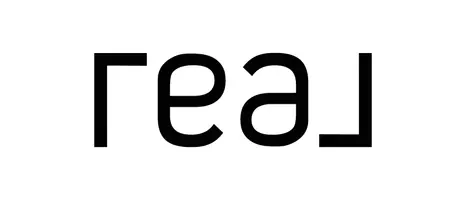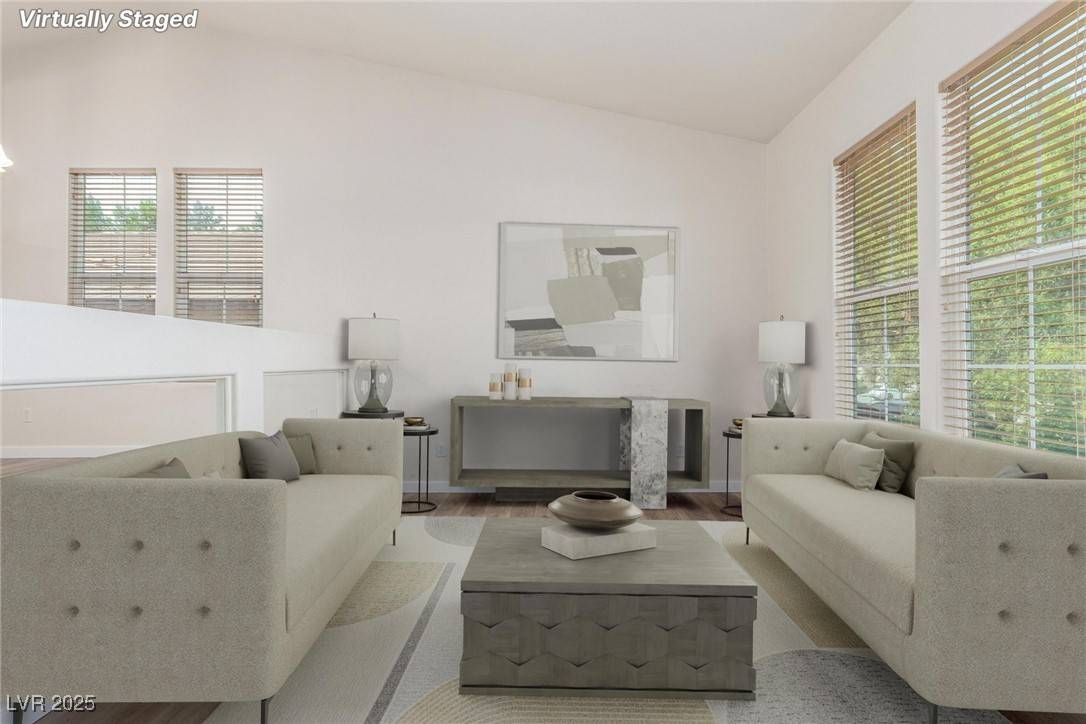1019 Perfect Berm LN Henderson, NV 89002
4 Beds
3 Baths
2,167 SqFt
UPDATED:
Key Details
Property Type Single Family Home
Sub Type Single Family Residence
Listing Status Active
Purchase Type For Sale
Square Footage 2,167 sqft
Price per Sqft $244
Subdivision Mission Horizon
MLS Listing ID 2700769
Style Two Story
Bedrooms 4
Full Baths 2
Half Baths 1
Construction Status Resale
HOA Fees $41/mo
HOA Y/N Yes
Year Built 2004
Annual Tax Amount $2,878
Lot Size 7,405 Sqft
Acres 0.17
Property Sub-Type Single Family Residence
Property Description
Located in one of Henderson's most sought-after communities, this upgraded 4-bed + den home features vaulted ceilings, formal living & dining rooms, and a bright family room with natural light throughout. Downstairs den is perfect for a home office or guest space.
The kitchen offers new LG stainless appliances, Corian counters, recessed lighting, lots of wood cabinets, and a new undermount sink overlooking the backyard. The spacious backyard includes a covered patio with room to relax or entertain.
Upgrades throughout include new LVP flooring, upgraded carpet, ceiling fans, and fresh paint. The primary suite has a jetted tub, separate shower, dual sinks, walk-in closet, and barn door.
Additional highlights: 3-car garage with storage, water softener, and a prime location near top-rated schools, freeway access, shopping, and dining.
Location
State NV
County Clark
Zoning Single Family
Direction From I-95 and Horizon Dr (W) on Horizon Dr (S) on Horizon Ridge Pkwy (Past Mission Dr) (W) on Renowned Way (S) on Perfect Berm Ln
Interior
Interior Features Ceiling Fan(s), Window Treatments, Programmable Thermostat
Heating Central, Gas, Multiple Heating Units
Cooling Central Air, Electric, 2 Units
Flooring Carpet
Furnishings Unfurnished
Fireplace No
Window Features Blinds,Double Pane Windows
Appliance Dryer, Dishwasher, Disposal, Gas Range, Microwave, Refrigerator, Water Softener Owned, Washer
Laundry Gas Dryer Hookup, Laundry Room, Upper Level
Exterior
Exterior Feature Handicap Accessible, Patio, Private Yard, Sprinkler/Irrigation
Parking Features Attached, Garage, Garage Door Opener, Guest, Open
Garage Spaces 3.0
Fence Brick, Back Yard
Utilities Available Underground Utilities
Water Access Desc Public
Roof Type Tile
Porch Covered, Patio
Garage Yes
Private Pool No
Building
Lot Description Drip Irrigation/Bubblers, < 1/4 Acre
Faces East
Story 2
Sewer Public Sewer
Water Public
Construction Status Resale
Schools
Elementary Schools Smalley, James E. & A, Smalley, James E. & A
Middle Schools Mannion Jack & Terry
High Schools Foothill
Others
HOA Name The Hills
HOA Fee Include Association Management
Senior Community No
Tax ID 179-31-213-021
Security Features Fire Sprinkler System
Acceptable Financing Cash, Conventional, FHA, VA Loan
Listing Terms Cash, Conventional, FHA, VA Loan
Virtual Tour https://www.propertypanorama.com/instaview/las/2700769






