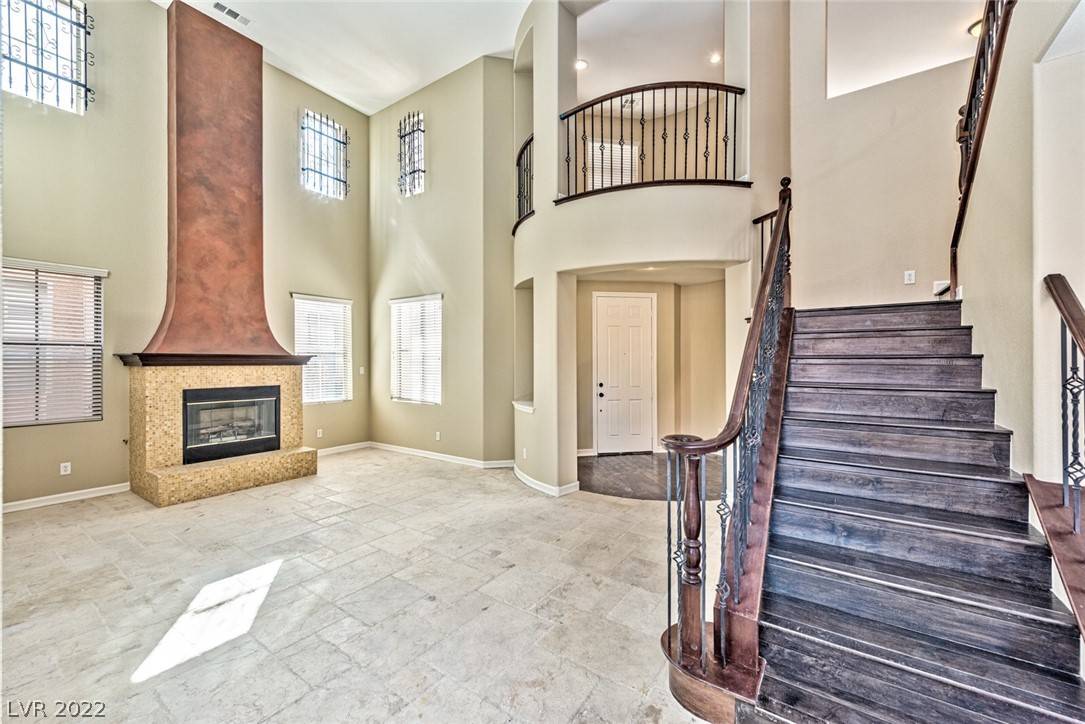$745,000
$775,000
3.9%For more information regarding the value of a property, please contact us for a free consultation.
9950 Waxberry CT Las Vegas, NV 89178
4 Beds
3 Baths
3,546 SqFt
Key Details
Sold Price $745,000
Property Type Single Family Home
Sub Type Single Family Residence
Listing Status Sold
Purchase Type For Sale
Square Footage 3,546 sqft
Price per Sqft $210
Subdivision Mountains Edge 60 #1 Phase 1
MLS Listing ID 2379040
Sold Date 04/22/22
Style Two Story
Bedrooms 4
Full Baths 3
Construction Status Good Condition,Resale
HOA Fees $35/mo
HOA Y/N Yes
Year Built 2006
Annual Tax Amount $4,047
Lot Size 6,098 Sqft
Acres 0.14
Property Sub-Type Single Family Residence
Property Description
Welcome home to this highly upgraded former model located in mountains edge gated community. This beautiful home features 3546 sq ft 4 bedroom 3 bath, den , loft, sparkling pool and spa three car garage. Formal living room with soaring 19 foot ceilings provide lots of natural light, fireplace with mantle. Bed and bath downstairs with sliding glass doors leading to pool. Gourmet kitchen with granite countertops, espresso cabinets, stainless steel appliances, island sink, breakfast bar and wine refrigerator. Separate formal dining room. Beautiful hardwood floors and travertine tile. Spacious family room upstairs. Large master bedroom with custom accents. Master bath with separate tub shower, bronze sinks and tile accents. Laundry room with sink. Backyard oasis sparkling pool, spa with waterfalls, swim up bar. Outside fireplace built-in barbecue with refrigerator and sink. New carpet, paint, landscaping, water heater and much much more.
Location
State NV
County Clark County
Zoning Single Family
Direction From I-15 & Blue Diamond, W on Blue Diamond, S on Buffalo, W on Mountains Edge PKWY, N on Cane Breeze, W on Sadge Wren, N on Wild Calla, W on Rushfield, S on Waxberry.
Interior
Interior Features Atrium, Bedroom on Main Level, Ceiling Fan(s), Window Treatments
Heating Central, Gas
Cooling Central Air, Electric
Flooring Carpet, Hardwood, Tile
Fireplaces Number 1
Fireplaces Type Family Room, Gas
Furnishings Unfurnished
Fireplace Yes
Window Features Blinds,Window Treatments
Appliance Dishwasher, Gas Cooktop, Disposal, Gas Range, Microwave, Refrigerator
Laundry Cabinets, Gas Dryer Hookup, Laundry Room, Sink
Exterior
Exterior Feature Courtyard, Porch, Private Yard, Sprinkler/Irrigation
Parking Features Attached, Garage
Garage Spaces 3.0
Fence Block, Back Yard
Pool Gas Heat, In Ground, Private
Utilities Available Underground Utilities
Amenities Available Gated
View Y/N Yes
Water Access Desc Public
View Mountain(s)
Roof Type Tile
Porch Porch
Garage Yes
Private Pool Yes
Building
Lot Description Drip Irrigation/Bubblers, Desert Landscaping, Landscaped, < 1/4 Acre
Faces West
Story 2
Sewer Public Sewer
Water Public
Construction Status Good Condition,Resale
Schools
Elementary Schools Watson Frederick W, Watson Frederick W
Middle Schools Greenspun
High Schools Desert Oasis
Others
HOA Name Mt Edge/ Summitt
HOA Fee Include Maintenance Grounds
Senior Community No
Tax ID 176-28-210-114
Ownership Single Family Residential
Acceptable Financing Cash, Conventional
Listing Terms Cash, Conventional
Financing Conventional
Read Less
Want to know what your home might be worth? Contact us for a FREE valuation!

Our team is ready to help you sell your home for the highest possible price ASAP

Copyright 2025 of the Las Vegas REALTORS®. All rights reserved.
Bought with Melinda A Zolowicz Simply Vegas





