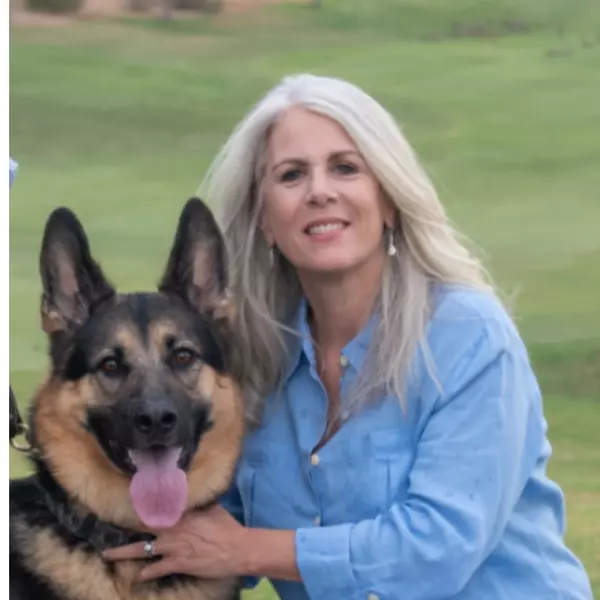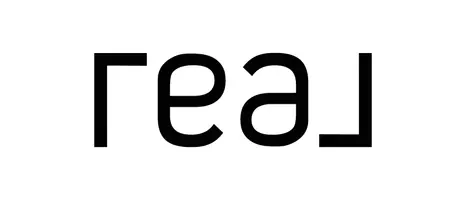$530,000
$549,900
3.6%For more information regarding the value of a property, please contact us for a free consultation.
7429 Crystal Clear AVE Las Vegas, NV 89113
4 Beds
3 Baths
2,407 SqFt
Key Details
Sold Price $530,000
Property Type Single Family Home
Sub Type Single Family Residence
Listing Status Sold
Purchase Type For Sale
Square Footage 2,407 sqft
Price per Sqft $220
Subdivision Russell Tenaya
MLS Listing ID 2473494
Sold Date 06/13/23
Style One Story
Bedrooms 4
Full Baths 1
Three Quarter Bath 2
Construction Status Good Condition,Resale
HOA Y/N No
Year Built 1997
Annual Tax Amount $2,210
Lot Size 6,969 Sqft
Acres 0.16
Property Sub-Type Single Family Residence
Property Description
NO HOA, FABULOUS LOCATION, 4 BEDROOM AND 3 BATH SINGLE STORY HOME. 3 CAR GARAGE AND MORE. KITCHEN WITH GRANITE COUNTER TOPS, BREAKFAST BAR, EAT IN KITCHEN AREA. LIVING AND DINING COMBO. VAULTED CEILINGS. LARGE PRIMARY BEDROOM WITH DOUBLE DOORS TO BACK YARD. SMALLER BEDROOM OFF ENTRY MAKES FOR A GREAT DEN/OFFICE BUT DOES HAVE CLOSET.. ONE BATHROOM HAS HANDICAPPED ACCESS. NEW CARPETING, NEW BASEBOARD, NEW PAINT. BACK YARD WITH COVERED ALUMAWOOD PATIO COVER AND ARTIFICIAL TURF,.PLUS 2 LARGE CONCRETE PATIOS. APPROXIMATELY 394 SQ FT ADDITION IN THE BACK WE DO NOT BELIEVE IT IS PERMITTED. BUYERS TO INSPECT, DUE DILIGENCE AND SATISY THEMSELVES AS TO PERMITS, DIMENSIONS, ETC.
Location
State NV
County Clark
Zoning Single Family
Direction Tenaya and Russell South on Tenaya RT Oquendo LT Monte Cristo,RT on Crystal Clear
Interior
Interior Features Bedroom on Main Level, Primary Downstairs, Pot Rack
Heating Central, Gas
Cooling Central Air, Electric
Flooring Carpet, Ceramic Tile
Fireplaces Number 1
Fireplaces Type Family Room, Gas
Furnishings Unfurnished
Fireplace Yes
Window Features Double Pane Windows
Appliance Dryer, Dishwasher, Disposal, Gas Range, Microwave, Refrigerator, Washer
Laundry Electric Dryer Hookup, Gas Dryer Hookup, Main Level
Exterior
Exterior Feature Patio
Parking Features Attached, Garage, RV Potential, RV Access/Parking
Garage Spaces 3.0
Fence Block, Front Yard
Utilities Available Cable Available
Amenities Available None
View Y/N No
Water Access Desc Public
View None
Roof Type Tile
Accessibility Grab Bars, Low Threshold Shower, Accessible Approach with Ramp, Accessibility Features
Porch Covered, Patio
Garage Yes
Private Pool No
Building
Lot Description Back Yard, Desert Landscaping, Landscaped, < 1/4 Acre
Faces North
Story 1
Sewer Public Sewer
Water Public
Construction Status Good Condition,Resale
Schools
Elementary Schools Earl, Marion B., Earl, Marion B.
Middle Schools Sawyer Grant
High Schools Durango
Others
Senior Community No
Tax ID 163-34-210-041
Ownership Single Family Residential
Acceptable Financing Cash, Conventional, FHA, VA Loan
Listing Terms Cash, Conventional, FHA, VA Loan
Financing Conventional
Special Listing Condition Real Estate Owned
Read Less
Want to know what your home might be worth? Contact us for a FREE valuation!

Our team is ready to help you sell your home for the highest possible price ASAP

Copyright 2025 of the Las Vegas REALTORS®. All rights reserved.
Bought with Cynthia Bruno Signature Real Estate Group

