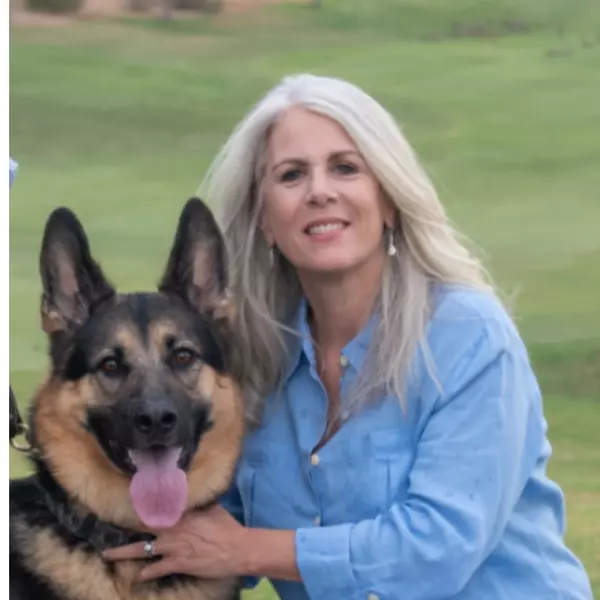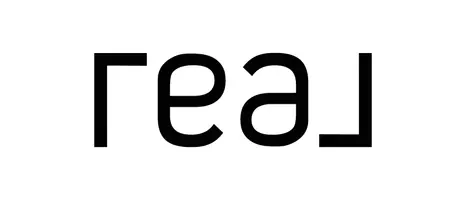$510,000
$515,000
1.0%For more information regarding the value of a property, please contact us for a free consultation.
8901 Kingsmill DR Las Vegas, NV 89134
2 Beds
2 Baths
1,653 SqFt
Key Details
Sold Price $510,000
Property Type Single Family Home
Sub Type Single Family Residence
Listing Status Sold
Purchase Type For Sale
Square Footage 1,653 sqft
Price per Sqft $308
Subdivision Sun City Summerlin
MLS Listing ID 2680531
Sold Date 06/25/25
Style One Story
Bedrooms 2
Full Baths 1
Three Quarter Bath 1
Construction Status Excellent,Resale
HOA Fees $207/mo
HOA Y/N Yes
Year Built 1989
Annual Tax Amount $2,314
Lot Size 7,840 Sqft
Acres 0.18
Property Sub-Type Single Family Residence
Property Description
Located in the beautiful, 55+ active retirement community of Sun City Summerlin in a nice, quiet neighborhood. Within the last 3 years seller invested over $100,000 in improvements. New roof, installed quality flooring, furnace and A/C, ducts, new windows throughout. Exterior and interior paint.Fans, Wall of cabinets with pull-outs in a room adjacent to kitchen that could be used as an office or hobby room. French door in living room and the list goes on. Spacious floor plan, high ceilings, fireplace. Nevada room off the kitchen, sunny breakfast area with bay window. Fully enclosed backyard
Location
State NV
County Clark
Community Pool
Zoning Single Family
Direction Rampart to Del Webb, turn right on Legend to Kingsmill Dr., Third house on right.
Interior
Interior Features Ceiling Fan(s), Primary Downstairs
Heating Central, Gas, High Efficiency
Cooling Central Air, Gas
Flooring Luxury Vinyl Plank
Fireplaces Number 1
Fireplaces Type Gas, Living Room
Furnishings Unfurnished
Fireplace Yes
Window Features Low-Emissivity Windows
Appliance Dryer, Dishwasher, Disposal, Gas Range, Microwave, Refrigerator, Washer
Laundry Gas Dryer Hookup, Main Level
Exterior
Exterior Feature Private Yard, Sprinkler/Irrigation
Parking Features Attached, Garage, Private, Shelves
Garage Spaces 2.0
Fence Block, Back Yard
Pool Community
Community Features Pool
Utilities Available Cable Available
Amenities Available Basketball Court, Clubhouse, Fitness Center, Golf Course, Indoor Pool, Jogging Path, Media Room, Barbecue, Pickleball, Pool, Racquetball, Spa/Hot Tub, Tennis Court(s)
Water Access Desc Public
Roof Type Tile
Garage Yes
Private Pool No
Building
Lot Description Drip Irrigation/Bubblers, Desert Landscaping, Landscaped, < 1/4 Acre
Faces North
Story 1
Builder Name Del Webb
Sewer Public Sewer
Water Public
Construction Status Excellent,Resale
Schools
Elementary Schools Lummis, William, Lummis, William
Middle Schools Becker
High Schools Palo Verde
Others
HOA Name Sun City Summerlin
HOA Fee Include Recreation Facilities
Senior Community Yes
Tax ID 138-17-612-022
Ownership Single Family Residential
Acceptable Financing Cash, VA Loan
Listing Terms Cash, VA Loan
Financing Conventional
Read Less
Want to know what your home might be worth? Contact us for a FREE valuation!

Our team is ready to help you sell your home for the highest possible price ASAP

Copyright 2025 of the Las Vegas REALTORS®. All rights reserved.
Bought with Terry L. McBerty Real Broker LLC





