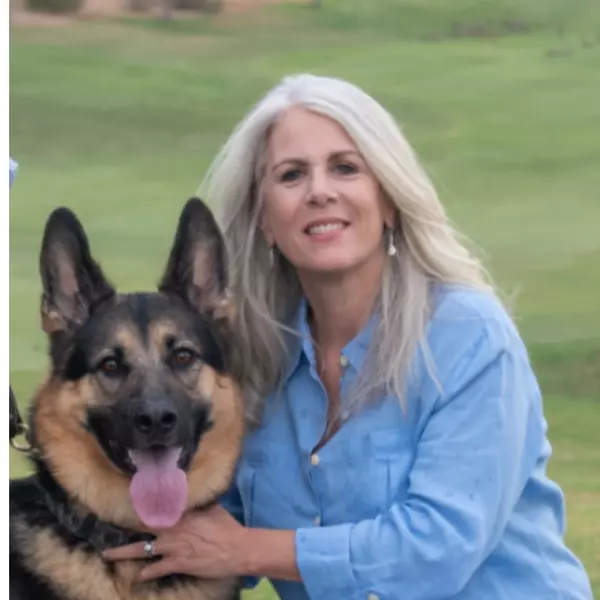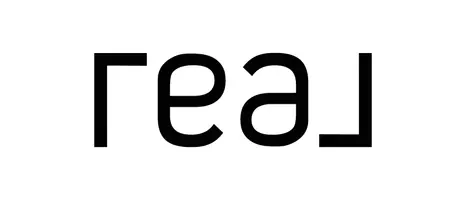$554,275
$550,000
0.8%For more information regarding the value of a property, please contact us for a free consultation.
3543 Algonquin DR Las Vegas, NV 89169
3 Beds
2 Baths
2,019 SqFt
Key Details
Sold Price $554,275
Property Type Single Family Home
Sub Type Single Family Residence
Listing Status Sold
Purchase Type For Sale
Square Footage 2,019 sqft
Price per Sqft $274
Subdivision Paradise Palms
MLS Listing ID 2658719
Sold Date 07/02/25
Style One Story
Bedrooms 3
Full Baths 2
Construction Status Good Condition,Resale
HOA Y/N No
Year Built 1968
Annual Tax Amount $1,767
Lot Size 9,583 Sqft
Acres 0.22
Property Sub-Type Single Family Residence
Property Description
Discover the enchanting allure of Historic Paradise Palms! Immerse yourself in the glamour of where the original Vegas celebrities once reveled. This exceptional Mid-Century Modern home offers a lavish lifestyle complete with a refreshing pool. Step inside this exquisite 3-bedroom, 2-bath single-story residence boasting a 2-car garage and circular driveway. The expansive open floorplan, featuring a spacious family room adorned with a fireplace, skylights, and flowing seamlessly into the formal dining room, creates a welcoming ambiance. The Beautiful kitchen with a generous island and new appliances. Unwind in the grand primary bedroom, equipped with 2 walk-in closets and a primary bathroom showcasing a walk-in shower. The vast backyard is an entertainer's paradise, featuring a sizable patio cover and a stunning pool set amidst desert landscaped grounds. New A/C, skylights, roof, and more. Don't let this remarkable chance slip away
Location
State NV
County Clark
Zoning Single Family
Direction south on maryland parkway turn left on Desert Inn on Oneida Way left on Pawnee rt on Nakona 1st left on Commanche and right on Algonquin, home is on right
Rooms
Other Rooms Shed(s)
Interior
Interior Features Bedroom on Main Level, Ceiling Fan(s), Primary Downstairs, Skylights, Window Treatments
Heating Gas, Multiple Heating Units
Cooling Central Air, Electric, High Efficiency, 2 Units
Flooring Ceramic Tile, Luxury Vinyl Plank
Fireplaces Number 1
Fireplaces Type Gas, Great Room
Furnishings Unfurnished
Fireplace Yes
Window Features Blinds,Double Pane Windows,Skylight(s)
Appliance Dryer, Dishwasher, Electric Range, Electric Water Heater, Disposal, Microwave, Refrigerator, Water Heater, Washer
Laundry Electric Dryer Hookup, Gas Dryer Hookup, Main Level, Laundry Room
Exterior
Exterior Feature Barbecue, Circular Driveway, Patio, Private Yard, Shed, Sprinkler/Irrigation
Parking Features Attached, Garage, Garage Door Opener, Private, RV Potential, RV Access/Parking, Shelves
Garage Spaces 2.0
Fence Block, Back Yard
Pool In Ground, Private
Utilities Available Above Ground Utilities
Amenities Available None
Water Access Desc Public
Roof Type Composition,Shingle
Porch Patio
Garage Yes
Private Pool Yes
Building
Lot Description 1/4 to 1 Acre Lot, Drip Irrigation/Bubblers, Desert Landscaping, Landscaped
Faces East
Story 1
Sewer Public Sewer
Water Public
Additional Building Shed(s)
Construction Status Good Condition,Resale
Schools
Elementary Schools Thomas, Ruby S., Thomas, Ruby S.
Middle Schools Orr William E.
High Schools Valley
Others
Senior Community No
Tax ID 162-14-211-004
Ownership Single Family Residential
Acceptable Financing Cash, Conventional, FHA, VA Loan
Green/Energy Cert Solar
Listing Terms Cash, Conventional, FHA, VA Loan
Financing Cash
Read Less
Want to know what your home might be worth? Contact us for a FREE valuation!

Our team is ready to help you sell your home for the highest possible price ASAP

Copyright 2025 of the Las Vegas REALTORS®. All rights reserved.
Bought with Martine Goldberg Platinum Real Estate Prof





