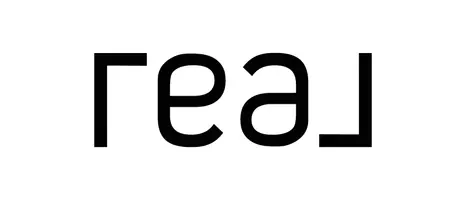$415,000
$399,900
3.8%For more information regarding the value of a property, please contact us for a free consultation.
4539 Peardale DR Las Vegas, NV 89147
4 Beds
3 Baths
1,762 SqFt
Key Details
Sold Price $415,000
Property Type Single Family Home
Sub Type Single Family Residence
Listing Status Sold
Purchase Type For Sale
Square Footage 1,762 sqft
Price per Sqft $235
Subdivision Spring Valley
MLS Listing ID 2692079
Sold Date 07/03/25
Style Two Story
Bedrooms 4
Full Baths 1
Half Baths 1
Three Quarter Bath 1
Construction Status Good Condition,Resale
HOA Y/N No
Year Built 1973
Annual Tax Amount $1,537
Lot Size 6,098 Sqft
Acres 0.14
Property Sub-Type Single Family Residence
Property Description
Investment Opportunity!!! Contractor Specials & Investors dream! Welcome to your next investment. Whether its a flip or a buy and hold, this home is exactly what you're looking for. Reach out today to come see the property.
Location
State NV
County Clark
Zoning Single Family
Direction From Tropicana and Rainbow, head North to W. Spring Valley , Left on W. Spring Valley, Right on Amberwood lane, follow around and Becomes Berkshire. Berkshire then becomes Peardale. Home will be on the left.
Interior
Interior Features Bedroom on Main Level, Ceiling Fan(s), Window Treatments
Heating Central, Gas
Cooling Central Air, Electric
Flooring Carpet, Tile
Fireplaces Number 1
Fireplaces Type Gas, Living Room
Fireplace Yes
Window Features Blinds
Appliance Disposal, Gas Range, Refrigerator
Laundry Gas Dryer Hookup, In Garage
Exterior
Exterior Feature Private Yard
Parking Features Attached, Garage, Private
Garage Spaces 2.0
Fence Block, Back Yard
Pool In Ground, Private
Utilities Available Underground Utilities
Amenities Available None
View Y/N Yes
Water Access Desc Public
View Mountain(s)
Roof Type Shake
Garage Yes
Private Pool Yes
Building
Lot Description Landscaped, < 1/4 Acre
Faces East
Story 2
Sewer Public Sewer
Water Public
Construction Status Good Condition,Resale
Schools
Elementary Schools Diskin, P.A., Diskin, P.A.
Middle Schools Cannon Helen C.
High Schools Durango
Others
Senior Community No
Tax ID 163-22-711-086
Ownership Single Family Residential
Acceptable Financing Cash, Conventional
Listing Terms Cash, Conventional
Financing Cash
Read Less
Want to know what your home might be worth? Contact us for a FREE valuation!

Our team is ready to help you sell your home for the highest possible price ASAP

Copyright 2025 of the Las Vegas REALTORS®. All rights reserved.
Bought with Jillian M. Batchelor Real Broker LLC





