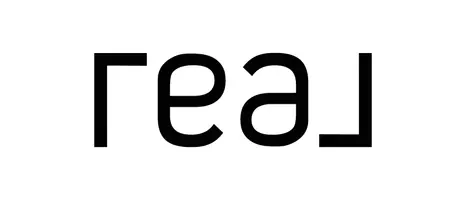$340,000
$362,000
6.1%For more information regarding the value of a property, please contact us for a free consultation.
4931 Crystal Breeze LN North Las Vegas, NV 89031
3 Beds
2 Baths
1,405 SqFt
Key Details
Sold Price $340,000
Property Type Single Family Home
Sub Type Single Family Residence
Listing Status Sold
Purchase Type For Sale
Square Footage 1,405 sqft
Price per Sqft $241
Subdivision Summer Breeze Phase 1
MLS Listing ID 2677641
Sold Date 07/03/25
Style One Story
Bedrooms 3
Full Baths 2
Construction Status Poor Condition,Resale
HOA Y/N No
Year Built 1993
Annual Tax Amount $1,592
Lot Size 6,098 Sqft
Acres 0.14
Property Sub-Type Single Family Residence
Property Description
Come see this sprawling single story with mature landscaping and blooming rose bushes in the backyard. 3 bed/2 bath/2 car garage with charm and potential. Water heater and A/C have been replaced within the last few years. Looking for someone who is willing to refresh carpet/paint and reward themselves with a gorgeous home. Private fully enclosed backyard with covered patio. Home includes washer/dryer/refrigerator and kitchen offers tile floors and granite countertops. Bring your elbow grease and make this your dream home!
Location
State NV
County Clark
Zoning Single Family
Direction From Decatur and Ann head South to La Madre. Head East on La Madre to Crystal Breeze. Home will be on the right side of street.
Interior
Interior Features Bedroom on Main Level, Primary Downstairs, None
Heating Central, Gas
Cooling Central Air, Electric
Flooring Carpet, Tile
Fireplaces Number 1
Fireplaces Type Gas, Living Room
Furnishings Unfurnished
Fireplace Yes
Appliance Dryer, Disposal, Gas Range, Refrigerator, Washer
Laundry Gas Dryer Hookup, Main Level, Laundry Room
Exterior
Exterior Feature Patio, Private Yard, Sprinkler/Irrigation
Parking Features Attached, Garage, Garage Door Opener, Inside Entrance, Open, Private
Garage Spaces 2.0
Fence Block, Back Yard
Utilities Available Underground Utilities
Amenities Available None
View Y/N No
Water Access Desc Public
View None
Roof Type Pitched,Tile
Porch Covered, Patio
Garage Yes
Private Pool No
Building
Lot Description Back Yard, Drip Irrigation/Bubblers, Front Yard, Sprinklers In Rear, Sprinklers In Front, Trees, < 1/4 Acre
Faces East
Story 1
Sewer Public Sewer
Water Public
Construction Status Poor Condition,Resale
Schools
Elementary Schools Wolfe, Eva M., Wolfe, Eva M.
Middle Schools Swainston Theron
High Schools Cheyenne
Others
HOA Name none
HOA Fee Include None
Senior Community No
Tax ID 124-31-412-003
Ownership Single Family Residential
Acceptable Financing Cash, Conventional
Listing Terms Cash, Conventional
Financing Cash
Read Less
Want to know what your home might be worth? Contact us for a FREE valuation!

Our team is ready to help you sell your home for the highest possible price ASAP

Copyright 2025 of the Las Vegas REALTORS®. All rights reserved.
Bought with Stephanie M. Eisenhart Realty ONE Group, Inc





