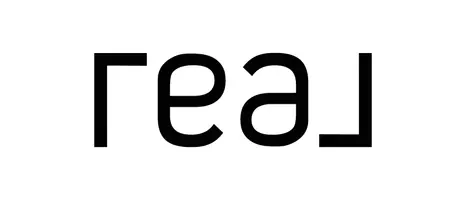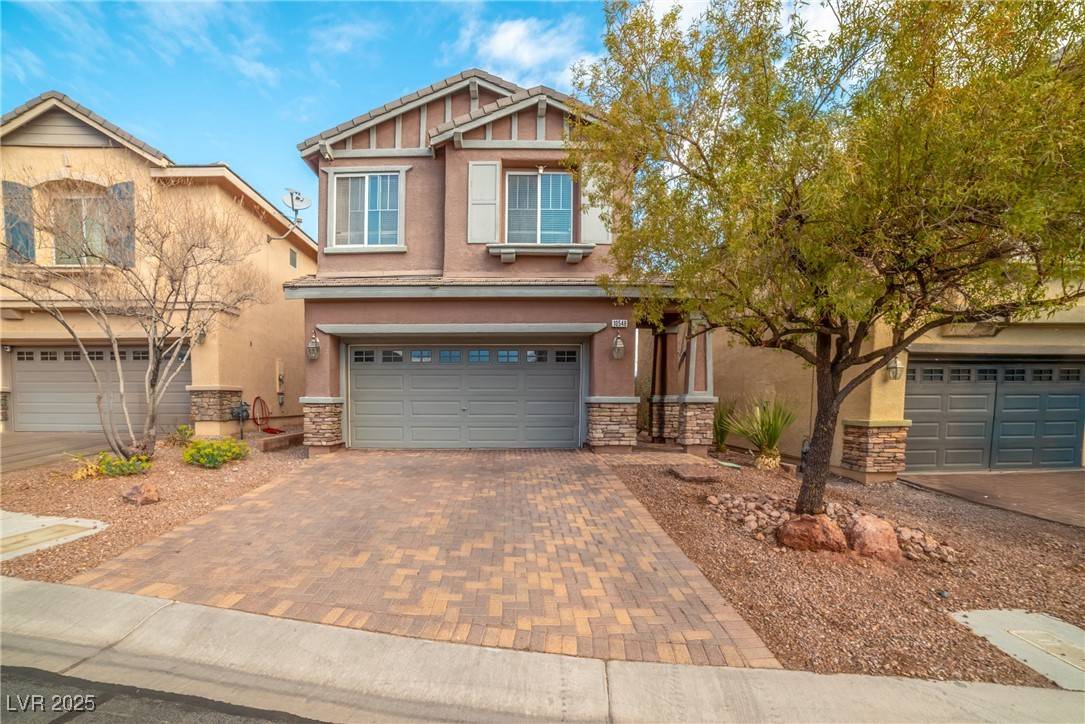$490,000
$499,900
2.0%For more information regarding the value of a property, please contact us for a free consultation.
10548 Nantucket Ridge AVE Las Vegas, NV 89166
4 Beds
3 Baths
2,136 SqFt
Key Details
Sold Price $490,000
Property Type Single Family Home
Sub Type Single Family Residence
Listing Status Sold
Purchase Type For Sale
Square Footage 2,136 sqft
Price per Sqft $229
Subdivision Cliffs Edge Pod 115 116 & 117
MLS Listing ID 2660989
Sold Date 07/03/25
Style Two Story
Bedrooms 4
Full Baths 2
Three Quarter Bath 1
Construction Status Excellent,Resale
HOA Fees $345/mo
HOA Y/N Yes
Year Built 2007
Annual Tax Amount $2,228
Lot Size 3,920 Sqft
Acres 0.09
Property Sub-Type Single Family Residence
Property Description
Move-in ready & freshly repainted! Upgraded 2-story home in gated Providence community with stunning unobstructed mountain views from oversized master balcony. Nearly 2,200 sq ft with 4 beds, 3 baths, 2-car garage & flex room—perfect as a game room or man cave. Open layout with high ceilings, great room, formal living & dining, plus kitchen with granite counters, stainless appliances, pendant lights & island. Master suite has vaulted ceilings, garden tub & private balcony. Landscaped yard with stucco patio & new pergola. Whole home is pre-wired for internet, & family room is pre-wired for surround sound & entertainment. Upgrades: new wood flooring, 2 remodeled baths, new water heater. Includes downstairs shower & potential dining-to-bedroom conversion. Energy Star-rated & close to shopping, schools, parks & freeways!
Location
State NV
County Clark
Zoning Single Family
Direction From 215 exit N Hualapai and go N, LEFT on Elkhorn, RIGHT on EGAN CREST, LEFT on Severance, LEFT on Chesapeak Cove, RIGHT on Nantucket Ridge
Interior
Interior Features Ceiling Fan(s), Window Treatments
Heating Central, Gas
Cooling Central Air, Electric
Flooring Carpet, Laminate
Furnishings Unfurnished
Fireplace No
Window Features Blinds
Appliance Dryer, Disposal, Gas Range, Microwave, Refrigerator, Washer
Laundry Gas Dryer Hookup, Laundry Room, Upper Level
Exterior
Exterior Feature Balcony, Patio, Private Yard, Sprinkler/Irrigation
Parking Features Attached, Garage, Garage Door Opener, Inside Entrance, Open, Private
Garage Spaces 2.0
Fence Block, Back Yard
Utilities Available Underground Utilities
Amenities Available Gated, Playground
View Y/N Yes
Water Access Desc Public
View Mountain(s)
Roof Type Tile
Porch Balcony, Covered, Patio
Garage Yes
Private Pool No
Building
Lot Description Back Yard, Drip Irrigation/Bubblers, Desert Landscaping, Landscaped, Rocks, Synthetic Grass, < 1/4 Acre
Faces South
Story 2
Sewer Public Sewer
Water Public
Construction Status Excellent,Resale
Schools
Elementary Schools Bozarth, Henry & Evelyn, Bozarth, Henry & Evelyn
Middle Schools Escobedo Edmundo
High Schools Arbor View
Others
HOA Name Arbor Glen
HOA Fee Include Association Management
Senior Community No
Tax ID 126-13-412-085
Acceptable Financing Cash, Conventional, FHA, VA Loan
Listing Terms Cash, Conventional, FHA, VA Loan
Financing Conventional
Read Less
Want to know what your home might be worth? Contact us for a FREE valuation!

Our team is ready to help you sell your home for the highest possible price ASAP

Copyright 2025 of the Las Vegas REALTORS®. All rights reserved.
Bought with John J. Faulis Jr Vegas Dream Homes Inc





